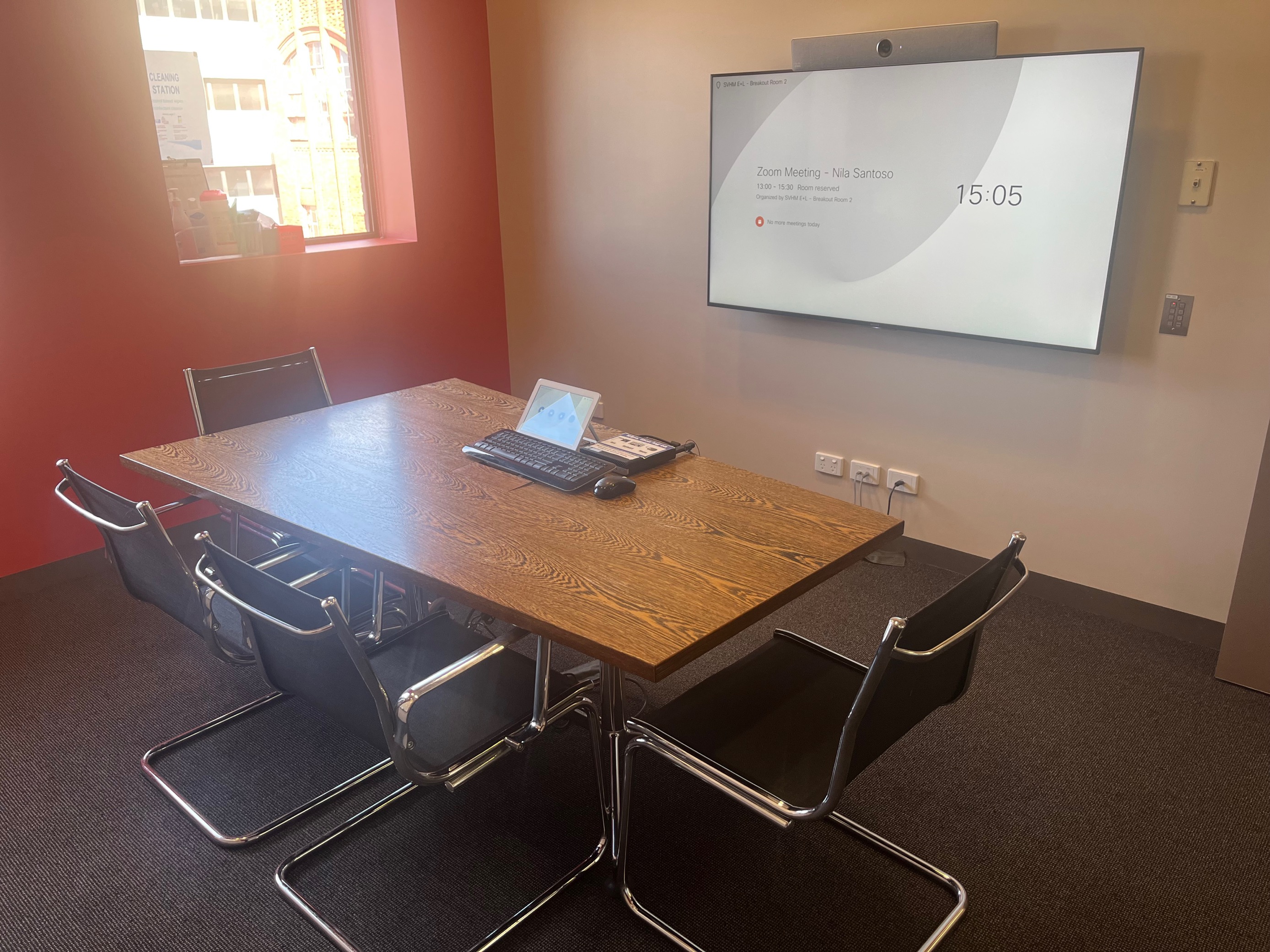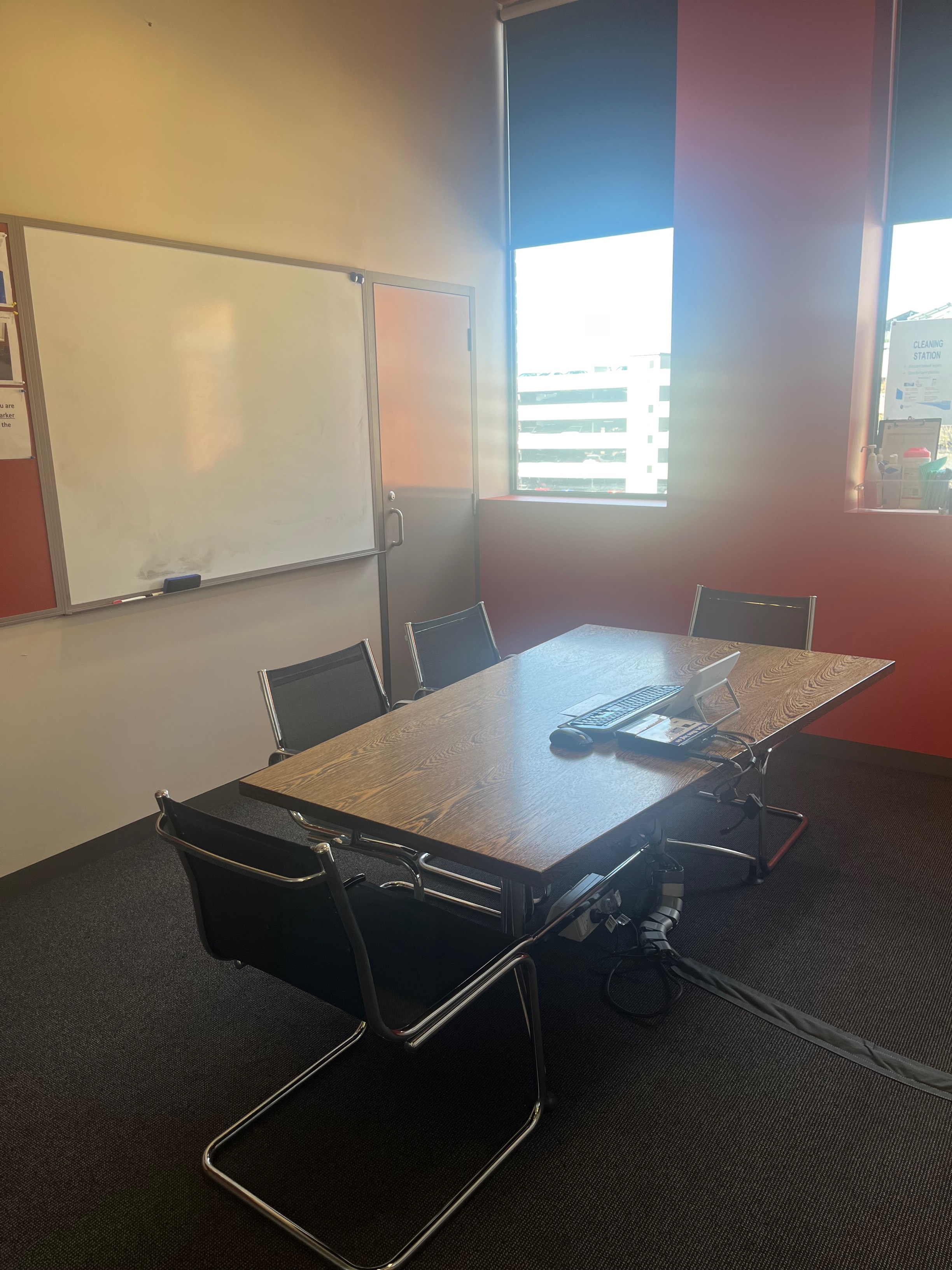St Vincent’s Education & Learning is a state of the art training facility for health professionals.
We offer a wide and varied range of programs and services to St Vincent's staff and external clients.
St Vincent’s Hospital Melbourne charges fees for the use of rooms in the Education Centre where:
The Education & Learning Conference Room is located in Building C, Level 3. The space has a capacity for 80 people (theatre style) and offers a state of the art facility for your next lecture, information session, course or workshop.
Features of the Conference Room are:
- Two large presenting screens (Laser projector screens)
- Two cameras (Lectern/Presenter and Audience)
- Cisco Video Conferencing
- PC with network access available for presentation screens
- HDMI Connectivity for presentation screens
- Lectern with built in microphone
- Portable microphone
- Video streaming from Teaching Lab
- Whiteboard
- Seating for full capacity, various layout options (Theatre, U-Shape, Classroom, Boardroom, Cabaret)
Note: Mac computers are unable to be used to present
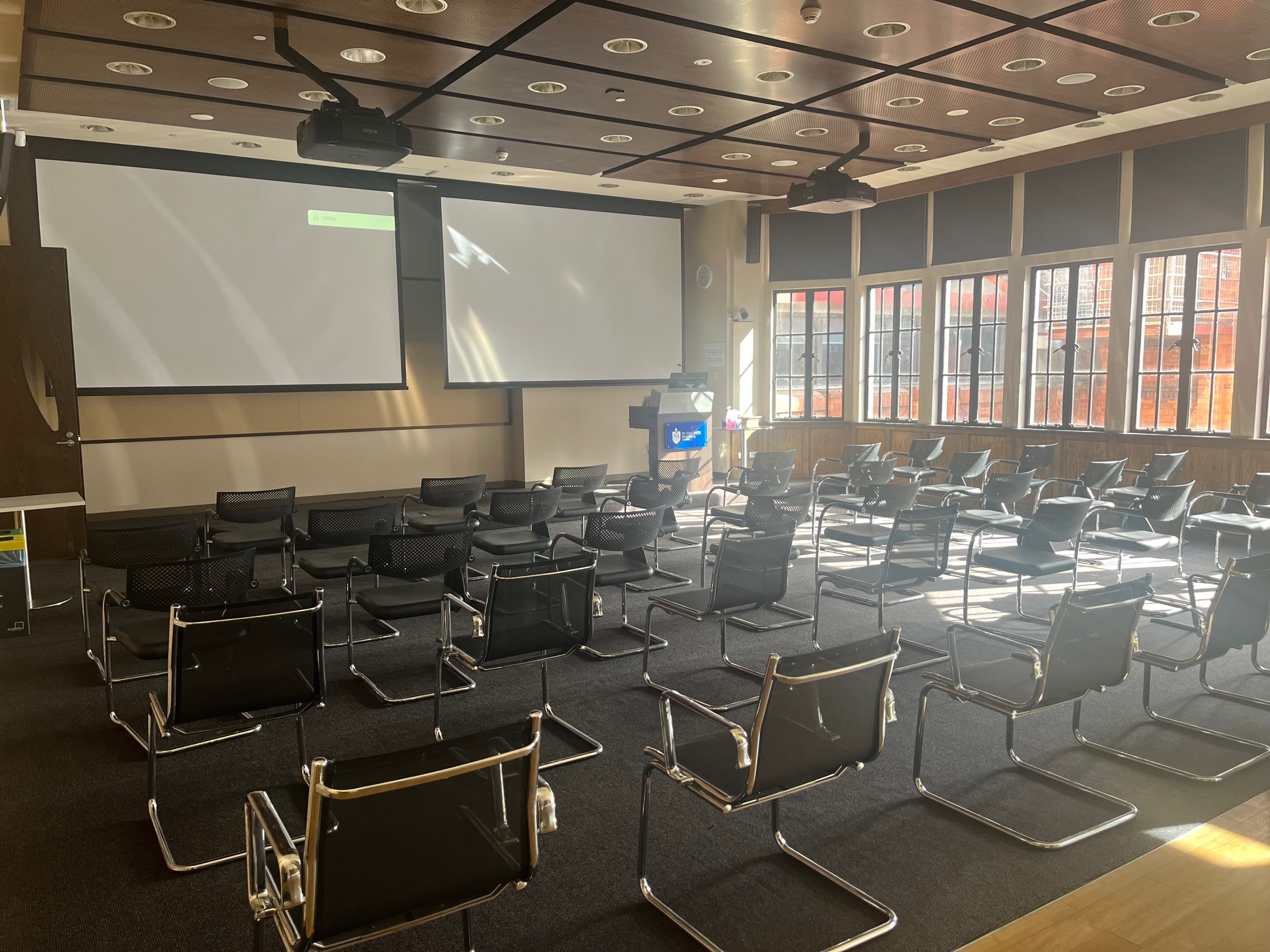
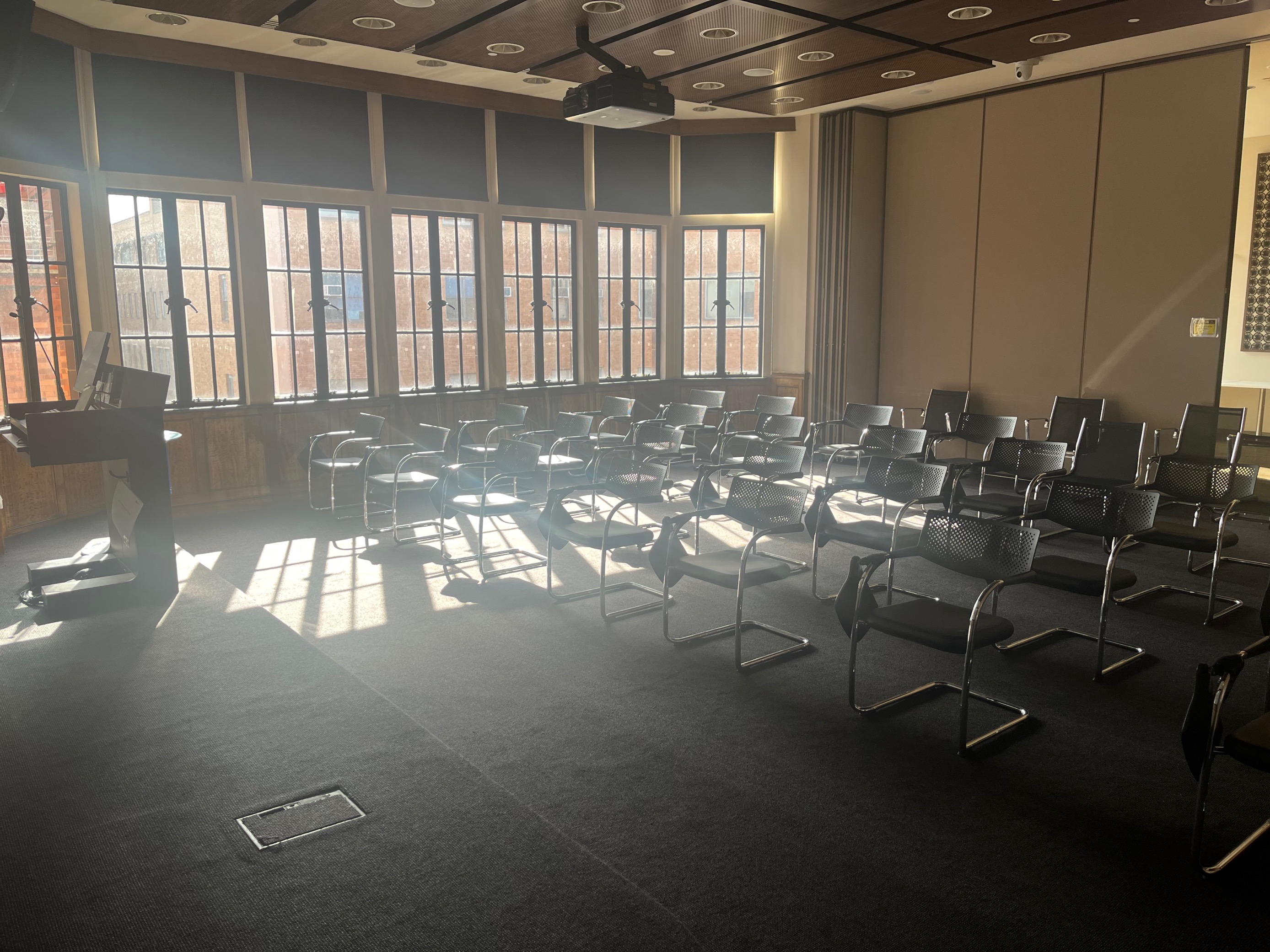
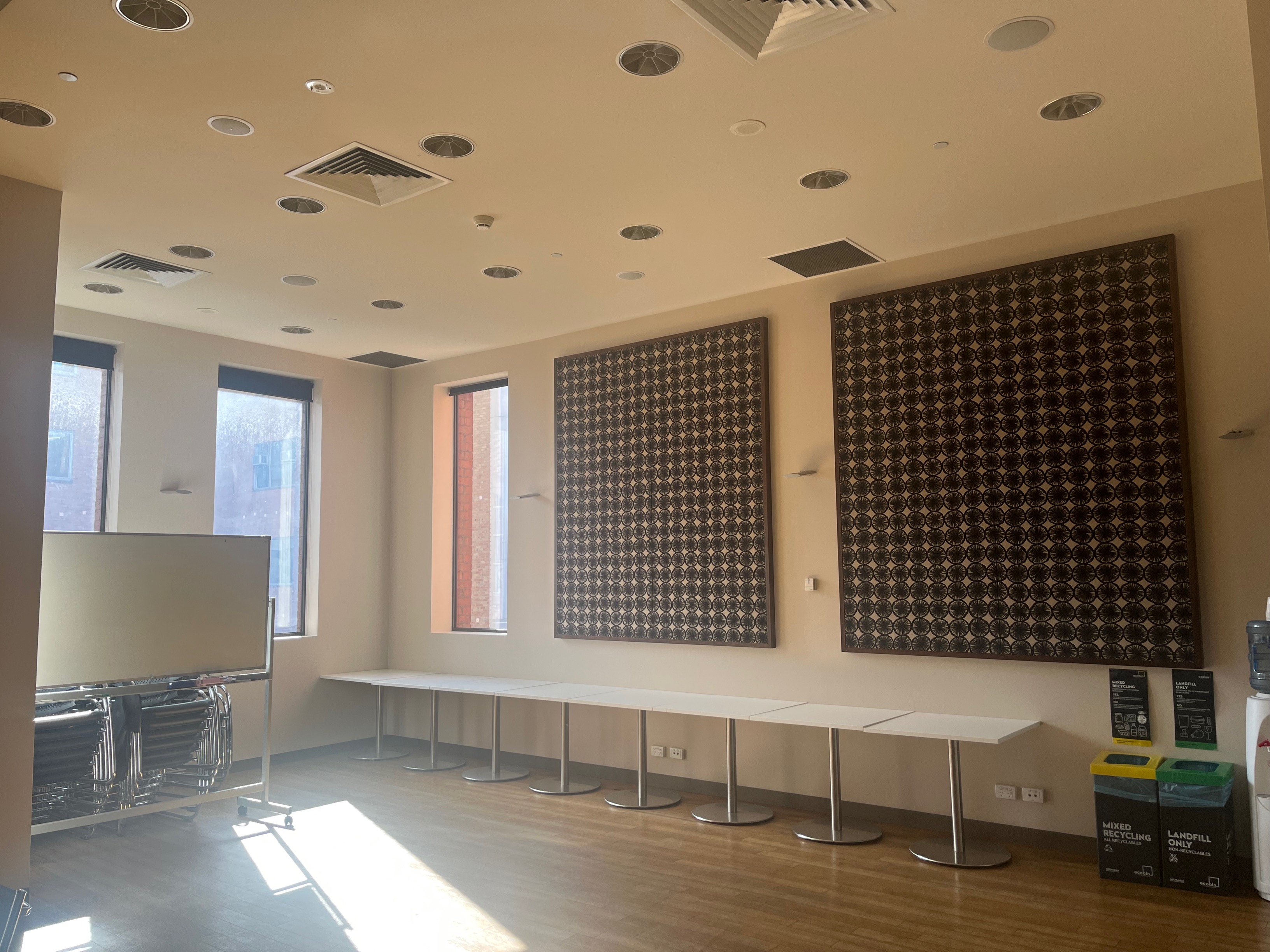
The Education & Learning Teaching Lab is located in Building C, Level 3. The space hold 28 participants and is equipped with an 8-bench lab incorporating technology as a tool to enhance your teaching and learning experience.
Features of the Teaching Lab are:
- Two commercial grade 86” LED display panels (high-brightness)
- Video streaming to conference room
- PC with network access available for presentation screen
- 8 Laboratory tables (Classroom layout)
- Whiteboard
- Please state other equipment you may require (part task trainers, specimens etc.)
Note: Mac computers are unable to be used to present
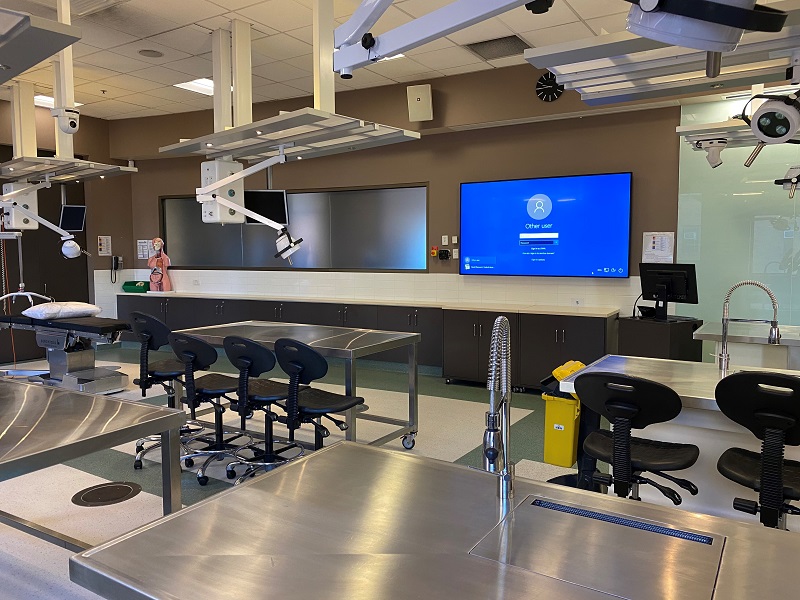
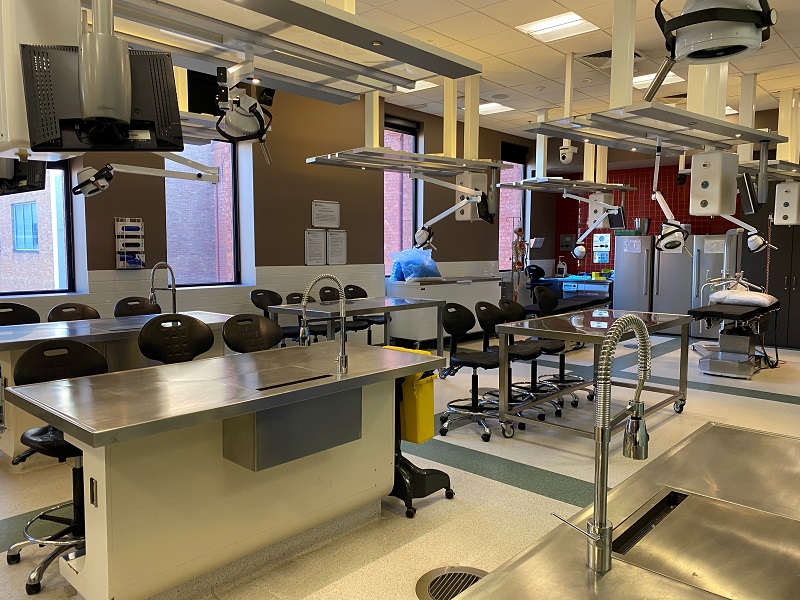
The Education & Learning Debrief Room is located in Building C, Level 3. The space has a capacity for 15-20 people and offers a state of the art facility for your next lecture, information session, course or workshop.
Features of the Debrief Room are:
- Cisco Video Conferencing
- PC with network access available for presentation screen
- HDMI Connectivity for presentation screen.
- Meeting room layout for full capacity
- Whiteboard
Note: Mac computers are unable to be used to present
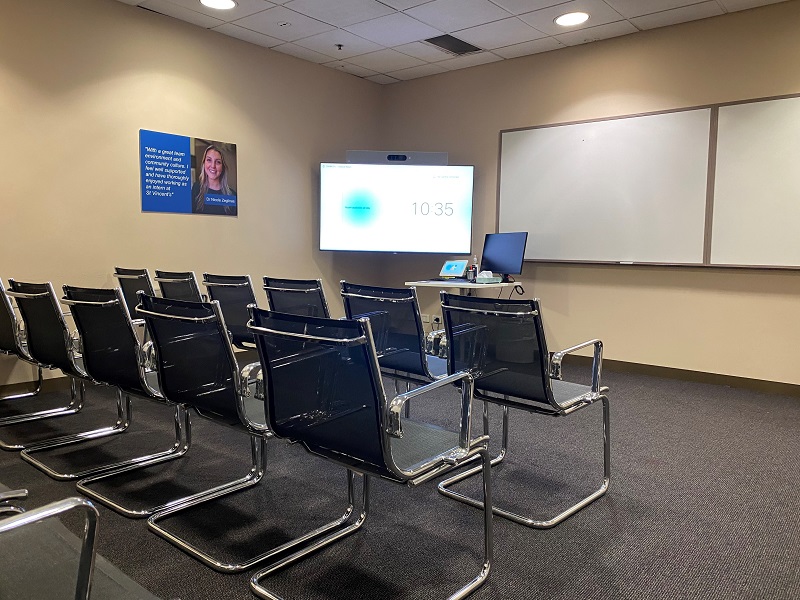
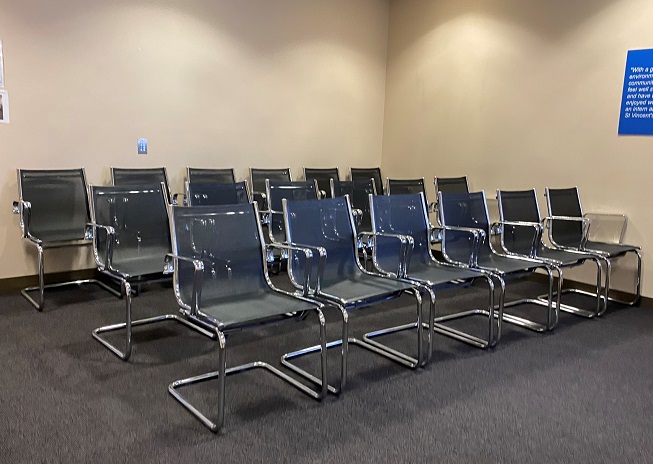
The Education & Learning Main Simulation Room and Control Room is located in Building C, Level 3. This is a High-Fidelity Simulation space and has capacity for 10 people in the main simulation room and 3 in the control room.
Features of the Main Simulation and Control Room include:
- High fidelity SimMan 3g patient simulator mannequin
- Ability to display realistic patient monitoring parameters and waveforms and adjust according to scenario using integrated Laerdel software.
- Life-like hospital based replicated space including working oxygen and suction, manual defibrillators and resuscitation trolleys.
- Control room space attached to the main sim room to allow for observers during the simulation.
- Overhead theatre lights
- Microphones, recording and live feed ability to be displayed in a separate debrief space
- PC available with network access
- Whiteboard
**A Simulation Instructor will provide support in the use of SimMan 3G”. **
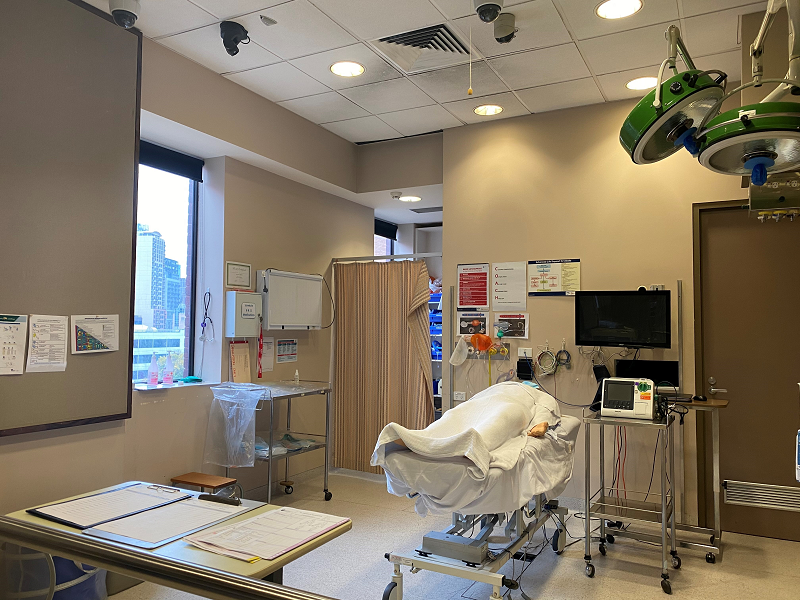
The Education & Learning Skills Room 1 & 3 is located in Building C, Level 3.
Features of Skills Room 1 include:
- Capacity for 6-8 people
- MegaCode Kelly full-body mannequin designed for the practice of advanced, difficult and obstructed airway scenarios, IV therapy and resuscitation scenarios.
- Ability to display realistic patient monitoring parameters and waveforms and adjust according to scenario using the iSimulate platform software.
- Life-like hospital based replicated space including working oxygen and suction, manual defibrillators and resuscitation trolleys.
- Microphones, recording and live feed ability to be displayed in a separate debrief space
- PC available with network access
- Whiteboard
- Sink
.png)
Features of Skills Room 3 include:
- Capacity for 10 people
- MegaCode Kelly full-body mannequin designed for the practice of advanced, difficult and obstructed airway scenarios, IV therapy and resuscitation scenarios.
- Ability to display realistic patient monitoring parameters and waveforms and adjust according to scenario using the iSimulate platform software.
- Life-like hospital based replicated space including working oxygen and suction, manual defibrillators and resuscitation trolleys.
- Ability to flex to x 2 bed spaces if required
- Microphones, recording and live feed ability to be displayed in a separate debrief space
- PC available with network access
- Whiteboard
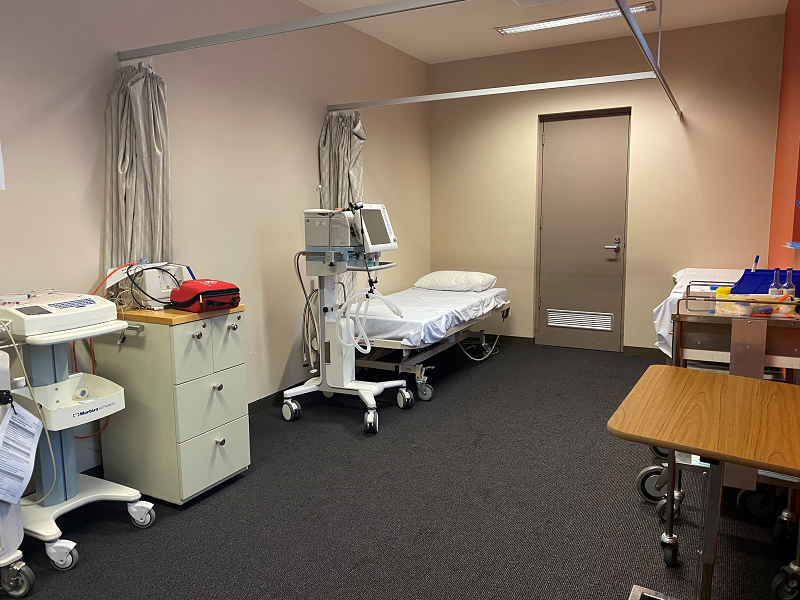
The Education & Learning Breakout Rooms are located in Building C, Level 3. The space has a capacity for 4-6 people and offers a state of the art facility for your meeting.
Features of the Breakout Room are:
- Cisco Video Conferencing
- PC with network access available for presentation screen
- HDMI Connectivity for presentation screen.
- Meeting room layout for full capacity
- Whiteboard
Note: Mac computers are unable to be used to present
